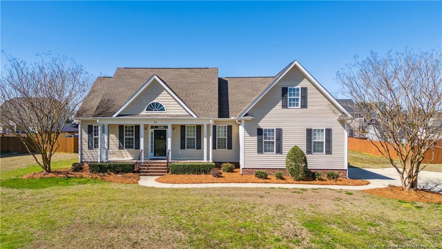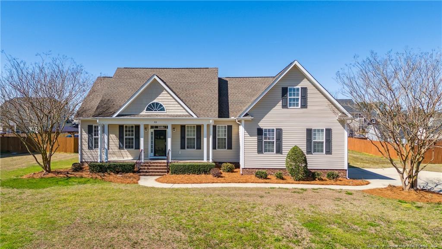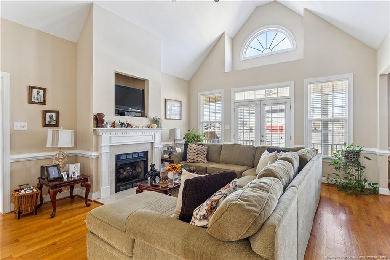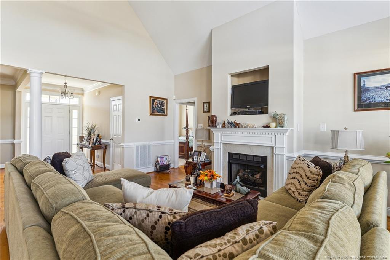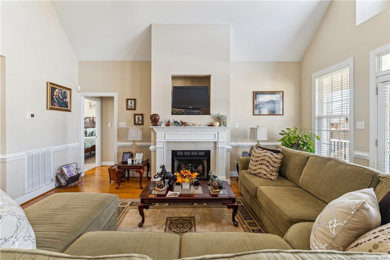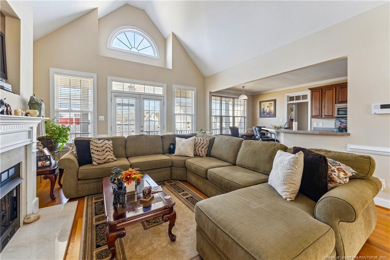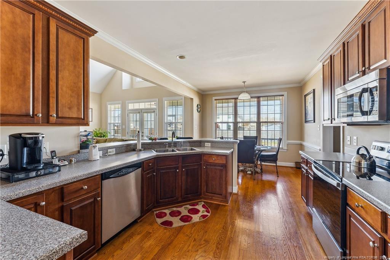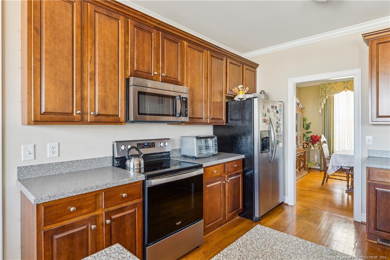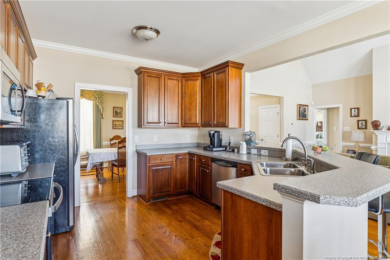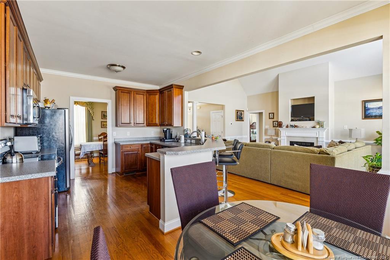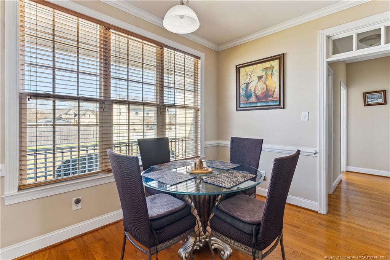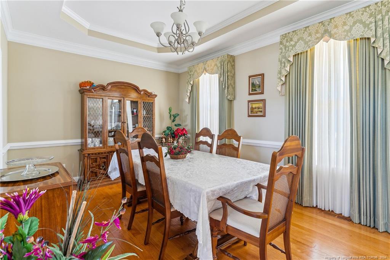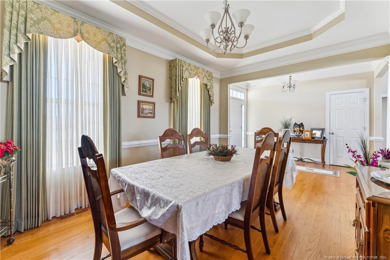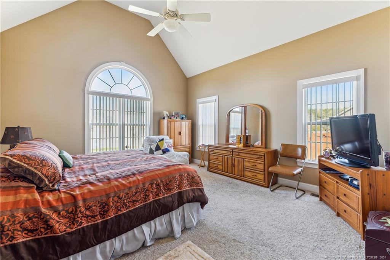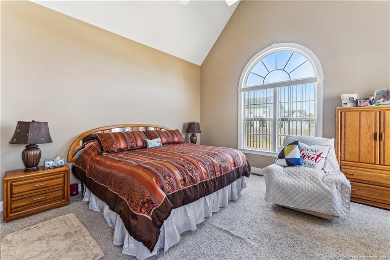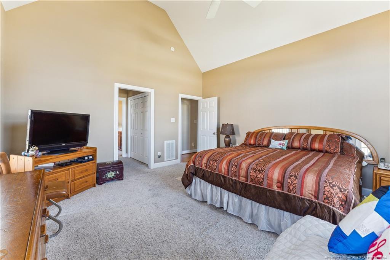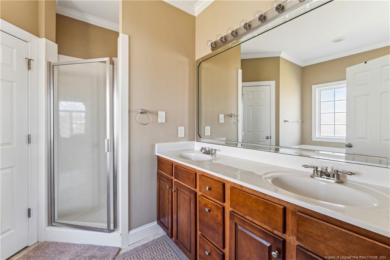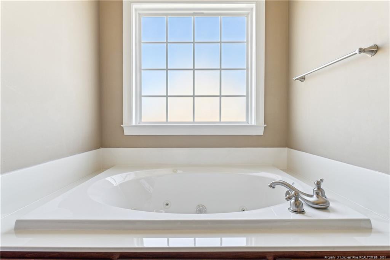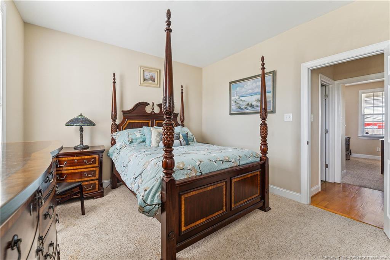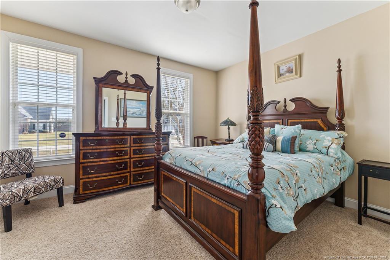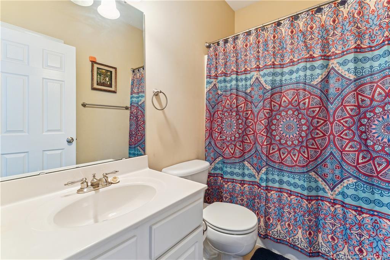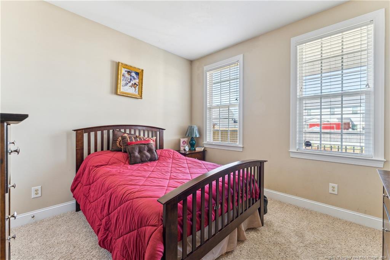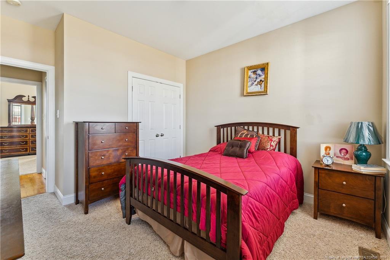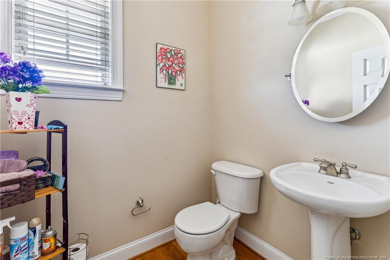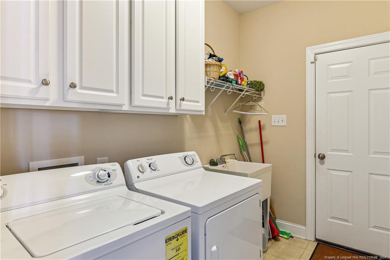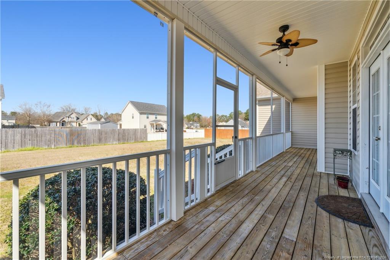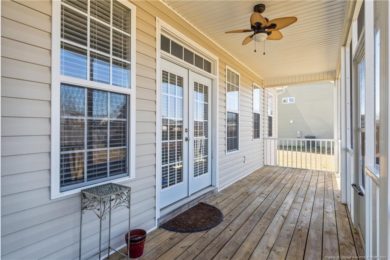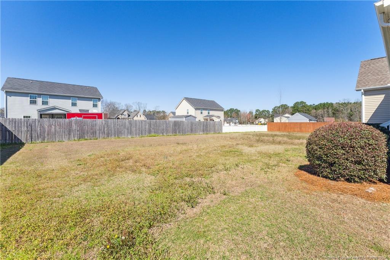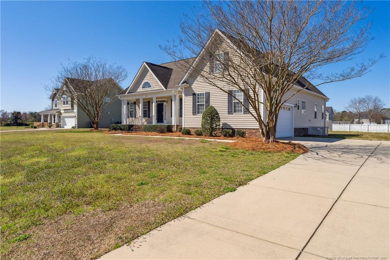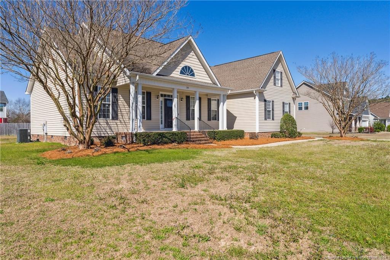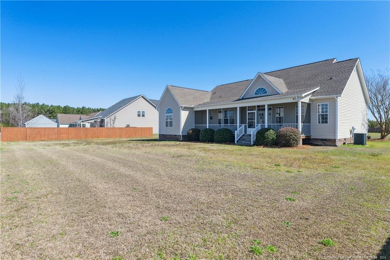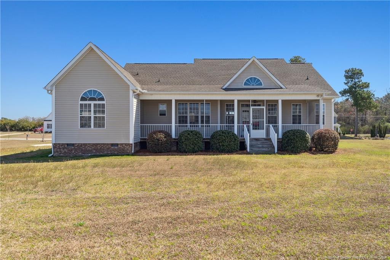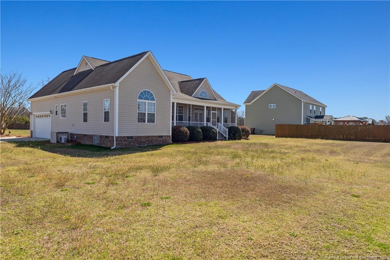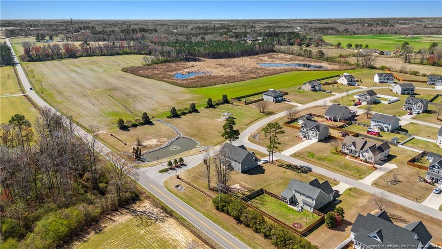35 Waterwheel Lane, Godwin, NC 28344
Date Listed: 04/23/24
| CLASS: | Single Family Residence Residential |
| NEIGHBORHOOD: | MILL RIDGE |
| MLS# | 723309 |
| BEDROOMS: | 3 |
| FULL BATHS: | 2 |
| HALF BATHS: | 1 |
| PROPERTY SIZE (SQ. FT.): | 2,201-2400 |
| LOT SIZE (ACRES): | 0.41 |
| COUNTY: | Sampson |
| YEAR BUILT: | 2006 |
Get answers from your Realtor®
Take this listing along with you
Choose a time to go see it
Description
This Beautiful Jewel is located just 25 minutes from Fort Liberty in Mill Ridge subdivision. It has amazing home details featuring 3-bedrooms and 2.5 baths with a finished Bonus Room above the 2-car garage. The Primary bedroom has a walk-in closet, a private bath with garden tub, double vanity, and seated shower. The Living room area features hardwood flooring, a vaulted ceiling with arched windows and countless large windows that allow for plenty of natural light into the open concept floor plan. The adjoining kitchen is spacious with stainless steel appliances and contrasting dark cabinets for storage. The formal dining room connects to the kitchen area and features an amazing tray ceiling. The outside areas feature a large covered front porch and a screened back porch for peaceful enjoyment or for entertaining family and friends. Seller is offering $5000.00 towards closing cost.
Details
Location- Sub Division Name: MILL RIDGE
- City: Godwin
- County Or Parish: Sampson
- State Or Province: NC
- Postal Code: 28344
- lmlsid: 723309
- List Price: $365,000
- Property Type: Residential
- Property Sub Type: Single Family Residence
- New Construction YN: 0
- Year Built: 2006
- Association YNV: Yes
- Elementary School: Sampson Co Schools
- Middle School: Midway Middle School
- High School: Midway High School
- Interior Features: Kitchen/Dining Room Combination, Room Over Garage, Tray Ceiling(s), Vaulted Ceiling(s), Attic-Walk-in, Bath-Double Vanities, Bath-Jetted Tub, Bath-Separate Shower, Bonus Rm-Finished, Carpet, Cathedral/Vaulted Ceiling, Ceiling Fan(s), Foyer, Laundry-Main Floor, Security System, Smoke Alarm(s), Storm Doors, Walk-In Closet, Window Treatments, Windows-Blinds, Windows-Insulated
- Living Area Range: 2201-2400
- Dining Room Features: Breakfast Area, Eat In Kitchen, Formal
- Flooring: Carpet, Tile, Hardwood
- Appliances: Dishwasher, Microwave, Range, Refrigerator, W / D Hookups
- Fireplace YN: 1
- Fireplace Features: Gas Logs
- Heating: Central Electric A/C, Forced Warm Air-Elec, Heat Pump
- Architectural Style: Ranch W/Bonus
- Construction Materials: Brick Veneer, Vinyl Siding
- Exterior Amenities: Cul-de-sac
- Exterior Features: Gutter, Porch - Back, Porch - Covered, Porch - Front, Porch - Screened
- Rooms Total: 7
- Bedrooms Total: 3
- Bathrooms Full: 2
- Bathrooms Half: 1
- Above Grade Finished Area Range: 2201-2400
- Below Grade Finished Area Range: 0
- Above Grade Unfinished Area Rang: 0
- Below Grade Unfinished Area Rang: 0
- Basement: Crawl Space
- Garages: 2.00
- Garage Spaces: 1
- Topography: Sloping
- Lot Size Acres: 0.4100
- Lot Size Acres Range: .26-.5 Acres
- Lot Size Area: 17859.6000
- Electric Source: South River Electric
- Gas: Propane
- Sewer: Septic Tank
- Water Source: Sampson County Water
- Buyer Financing: All New Loans Considered
- Home Warranty YN: 0
- Transaction Type: Sale
- List Agent Full Name: GENE RAY
- List Office Name: RE/MAX CHOICE
Data for this listing last updated: May 4, 2024, 5:47 a.m.
SOLD INFORMATION
Maximum 25 Listings| Closings | Date | $ Sold | Area |
|---|---|---|---|
|
2235 Charles Newland Road
Dunn, NC 28334 |
3/21/24 | 575000 | NONE |
|
1396 Green Path Road
Dunn, NC 28334 |
3/28/24 | 409700 | NONE |
|
141 Race Court
Godwin, NC 28334 |
4/5/24 | 355000 | MILL RIDGE |
|
114 Killdeer Court
Godwin, NC 28344 |
3/25/24 | 294950 | TAYLORS CREEK |
|
8442 Fayetteville Road
Godwin, NC 28344 |
4/15/24 | 259900 | GODWIN |


